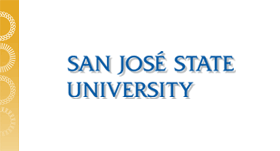Archival Finding Aids
Title
San Jose State University Architectural Drawings Collection
Dates
1939-1989
Collection Number
MSS.2012.05.07
Abstract
The San Jose State University Architectural Drawings Collection documents the construction of several buildings on the San Jose State College campus, including: San Jose College Central Library Building, Wahlquist Library, and the California State Library Faculty Office Building. In addition to library buildings, a plan for the San Jose State College Dormitories, and the plat plan, a master plan, for the San Jose State Normal School are represented. The drawings represent the various stages of building design development, ranging from schematic design and visualization (renderings and orthographic representations), to full sets of construction drawings (blueprints). The format is the typical architectural page spread layout and range in size from 22x36 to larger formats.
Document Type
Finding Aid
Upload Date
2012
Recommended Citation
San Jose State University Architectural Drawings Collection, MSS-2012-05-07, San José State University Library Special Collections & Archives.


Indexing Terms
Note: This finding aid may be out of date. Please find the most current finding aid at the Online Archive of California.
The following terms have been used to index the description of this collection in the library's online public access catalog.
San José State University--Library--History Architectural rendering Architecture--California--San Jose--Inventories Blueprints Blueprints series Library buildings -- California -- San José -- Design and construction. San Jose State Normal School San Jose State University--Library San José State Normal School--History San José--History San José State University--History